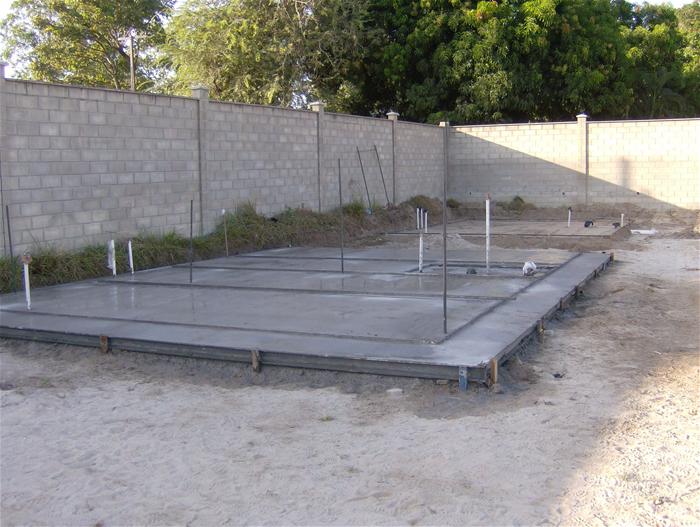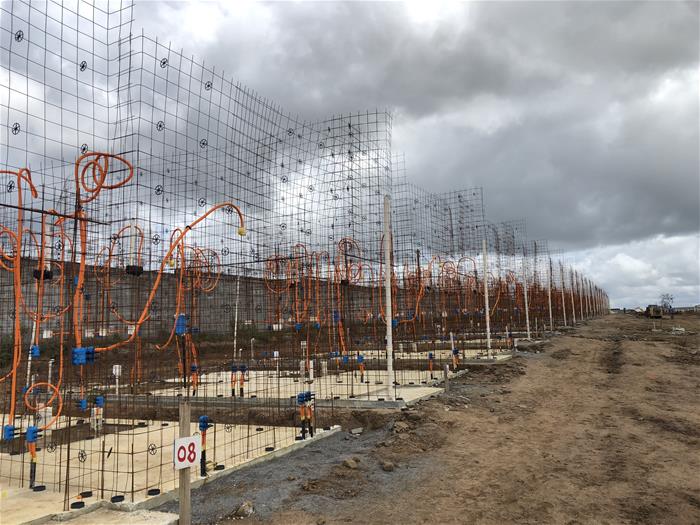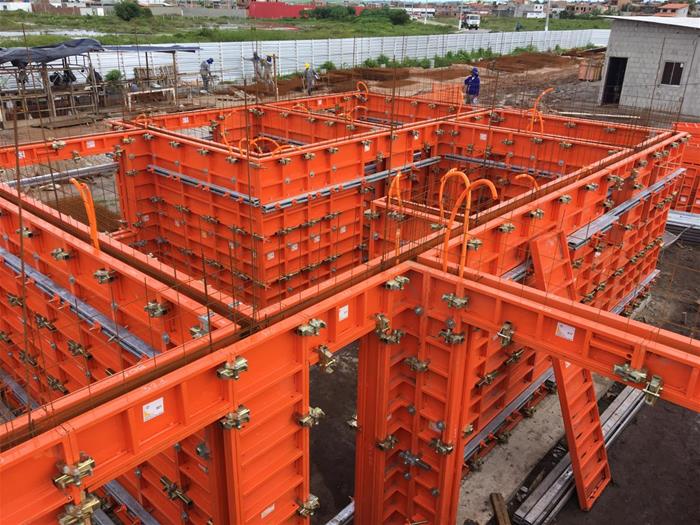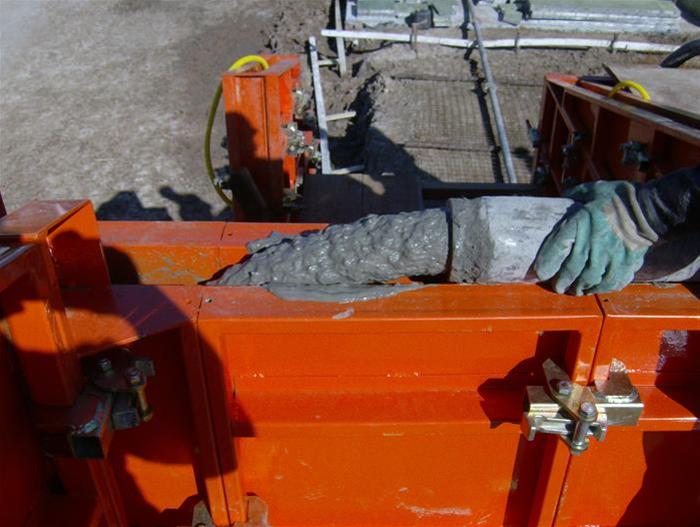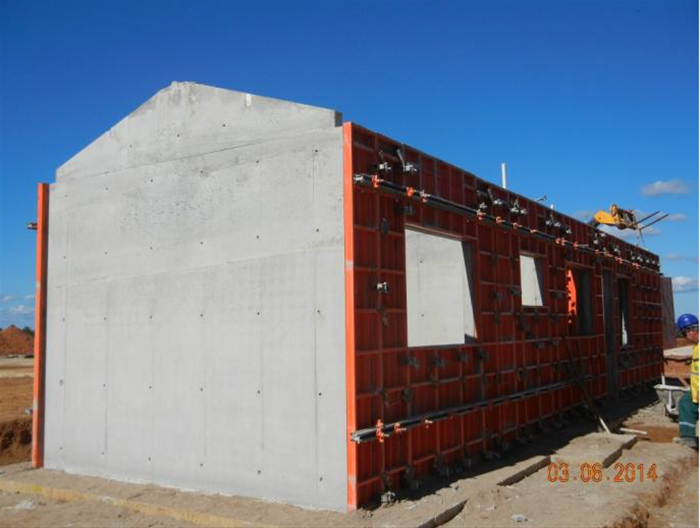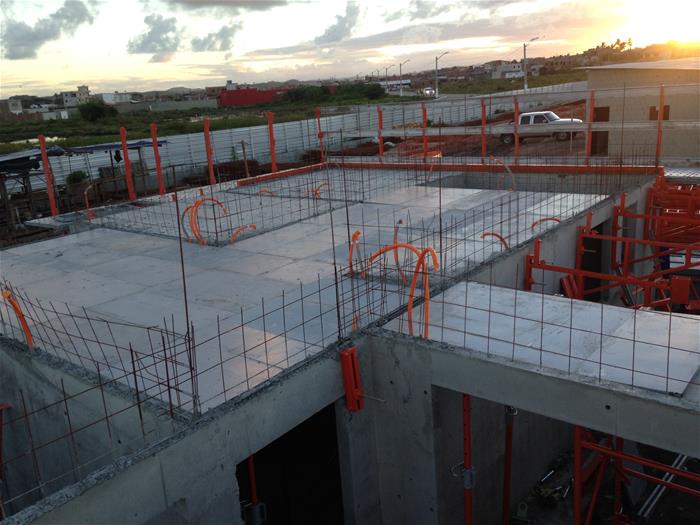PERFILLINE participated in the creation of ABNT NBR 16055:2012 on the wall of concrete molded on site for the construction of buildings. This building system is a streamlined method of construction that offers high productivity, quality, competitive costs and economies of scale for large residential construction sites, especially when aimed at housing of social interest. In the construction system of concrete walls, sealing and structure are composed of a single element. The walls are framed "in loco", having built-in the electrical, hydraulic and gas networks. With the growth of the property market and continuous public measures to increase the supply of housing, the system concrete walls is an essential solution for large scale production. The function of the mold is the shape of the fresh concrete, thus composing the walls. The forms FH - PERFILLINE are designed to withstand pressures of hydraulic concrete launch until its initial cure, and are tight, closely following the geometry of architectural design to be molded. Important factor for the viability and quality of the system of concrete walls cast "in situ". The design of molds covers in detail the following items: Positioning the panels: The molds FH PERFILLINE follow-stamped numbering visible on the dashboard of each mold. Ancillary equipment, such as scaffolding for personnel and equipment to unmold. Locking parts, alignment and plumb. Map of approximate sequence assembly and unmold, as previously defined.
